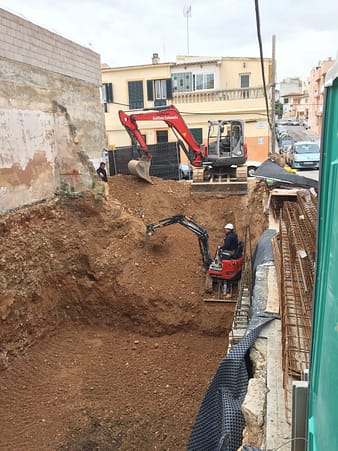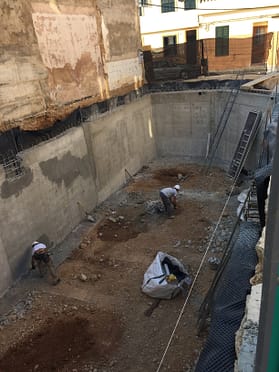
There were limits on how high we could build, but not how deep we could dig. And the spoil was good, so we went 5 meters down. They found an old water tank that had to be removed, and it was a challenge to dig that deep for the normal sized diggers, so we had to use a smaller machine for some of the work. The next step was making the concrete walls.

Once the walls below street level were up, we put three metal rods in the ground, so that the power for the studios was optimal. The rods are connected to copper wire around the whole structure which becomes the earth ground for the whole building. A special liquid is also added into the holes for the best electrical ground possible. We have hatches inside the studio to re-fill ground fluid if the ground quality gets worse in the future.

The basement walls are done! The workers below in white hats are standing in the future stairwell/lobby, outside our project studios.
Steel beams are support the street level floor and then start building the 9 meter high structure above it.
So cool to see all our planning planning come to life!



Here are some pictures.

ACOUSTICS – Nick Whitaker.
Every classic studio has it’s own sound. The walls help shape the music into unique recordings. The acoustics of Palma Music Studios are designed by Nick Whitaker from the UK. He’s one of the worlds finest acoustic engineers and has designed studios for clients like Abbey Road, Air Studios, Coldplay, Pink Floyd, Lennie Kravitz and many more.

This is Paul Ward. He designs the audio technology in the building. His previous works include George Martins Air Studios, Richard Bransons The Manor Studios and Paul Allens unique studio on the super yacht Octopus.
While the cranes were putting the last steel beams for the roof in place, we sat the whole day going through patch bays, solutions for the different rooms and I (of course) had him telling me all stories of the big projects and artists he worked with. He actually did Annie Lennox home studio in Deia, Mallorca many years ago. Nice to have such amazing help in creating our masterpiece

Each room in Palma Music Studios will have its own concrete floor, floating on a Jack-Up floor system. Walls and ceilings will be built on these “floor islands” to secure acoustic isolation between the rooms and noise from the street. Also, we don’t want the neighbors to eavesdrop on hit songs being produced in the building…in creating our masterpiece.
George from Mason Industries UK is on-site to start building our 7 different floating floors. He just finished 23 edit studios for BBC television in London
The Jack-Up devices will be used to lift the floating concrete floors. Courtesy of Mason Industries UK

TIELINES
We’re already planning the routing of audio between all the rooms. Even the roof top terrace will be connected, for recordings underneath the Palma sky
Here is a 3D rendering of what we are building
Floor 1: three project studios, a vocal booth and a bigger studio, storage and a bathroom.
Floor 2: entrance/reception/bathroom, our main studio and live room with vocal booth, amp booth and exit to street for load in.
Floor 3: Lounge/kitchen, surround studio, stairs to roof top terrace and balcony/mezzanine inside the live room.
Floor 4: Roof top terrace with bbq.