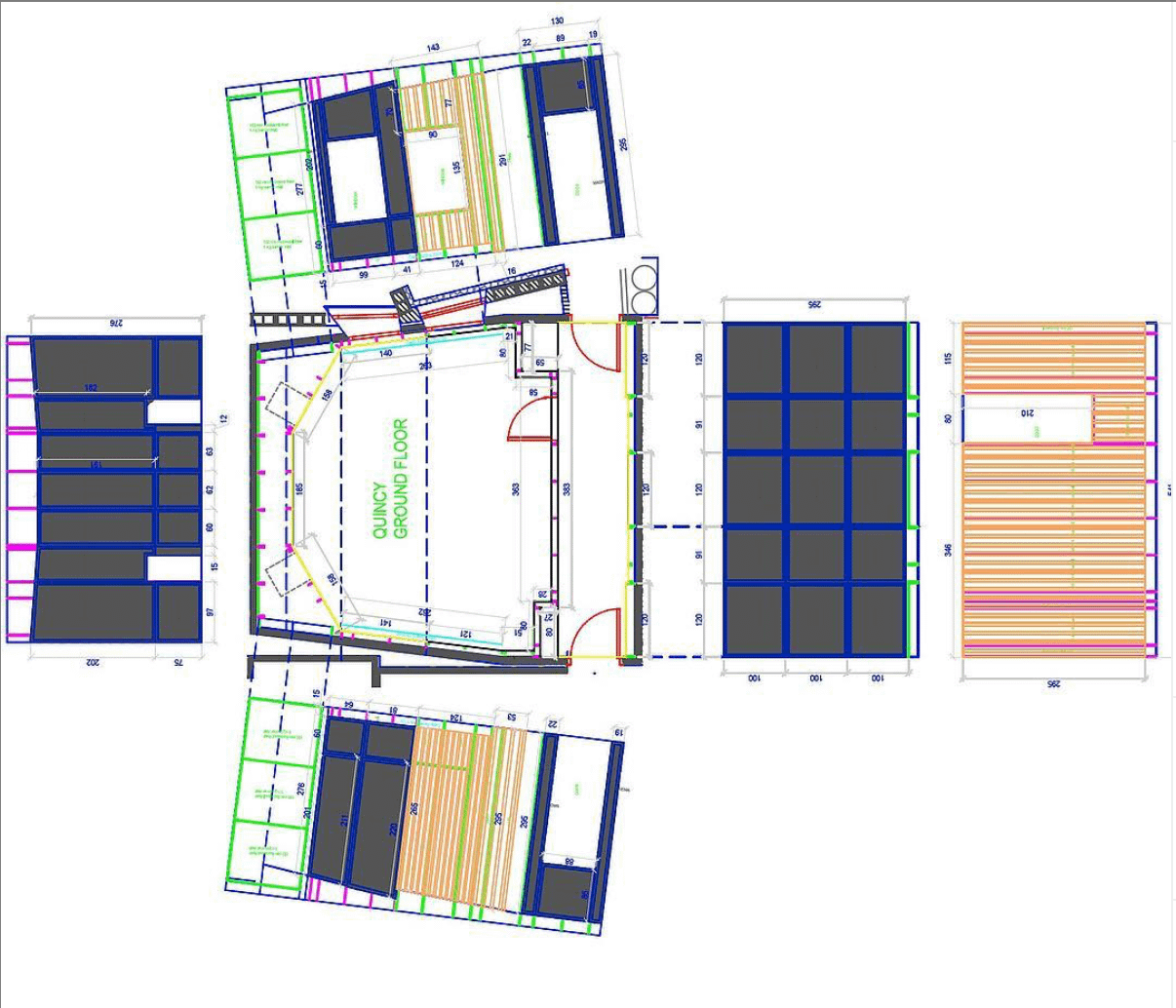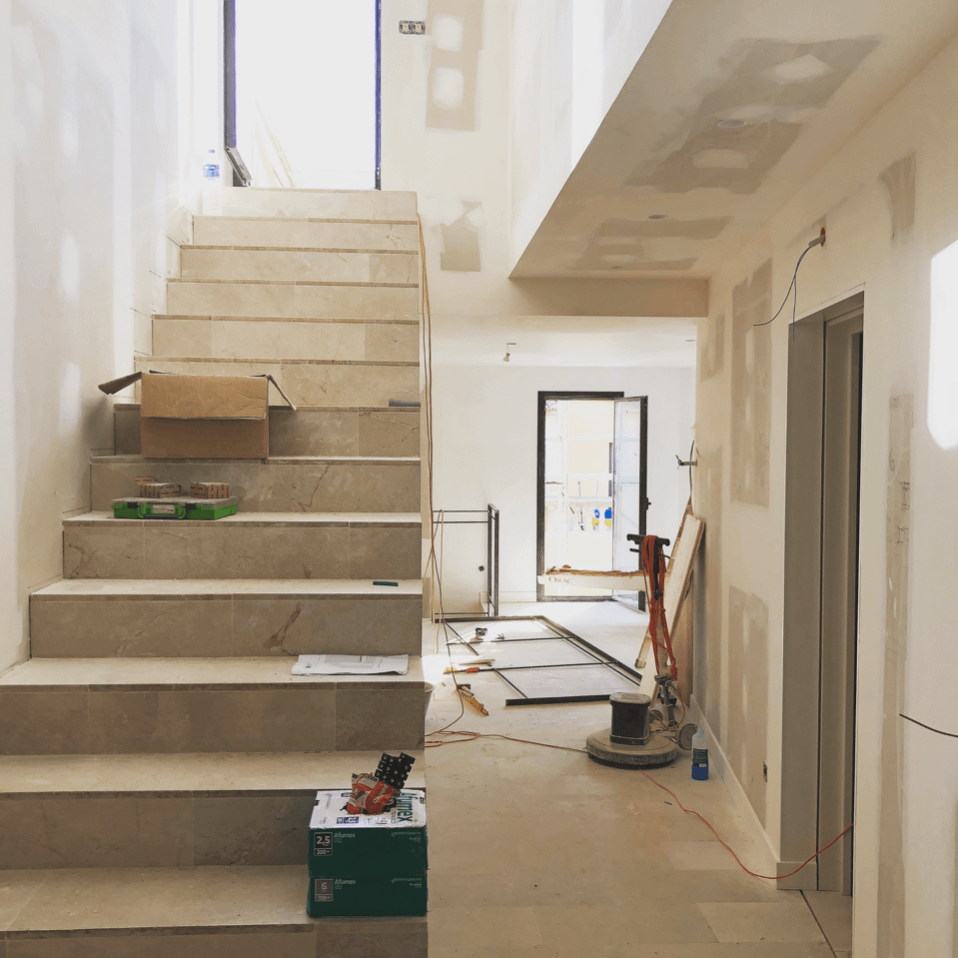
ACOUSTIC DRAWINGS
We’re already planning the final stages of the building project. Material has to be ordered before the holidays. Stone workers and carpenters are finishing the inner structures, while Vero Montijano and Marga Comas from Bornelo Design are creating the interior details, according to the concepts of acoustic designer Nick Whitaker.
They are also making sure that the rooms have the right light, colors, furniture and functionality. This picture is a drawing of the layout of the fabric walls covering the main mix studio Quincy Room.
Building these studios is a true team work, and we’re so glad to have Bornelo Design by our side with all the decisions that need to be taken.

DESIGN
All stairs and stone floors are local Balearic zarci abujardado stone. We use a more rugged version for the rooftop terrace, so that it won’t get slippery on any of the 60 days per year that the sun doesn’t shine on this island ☀️
The balcony inside the live room. The rails are now installed. There will be ropes inside the squares and the big wood beam supporting the balcony will be painted to match the wood beams, that will be installed in the ceiling. There will also be a light arrangement hanging down with many bulbs from another three wood beams mid-air.

STONE WALLS
Stones! Looking at different choices for the wall in our live room and stairwell. We want the look to be the Mediterranean, not medieval, and more Spanish Finca than Merlin’s castle.
The stones on the left of the 3D image in the middle are strong contends at the moment. We are building a stone wall in the live room as well. The idea is for it to look like we excavated an old Mallorquin city wall with an arch. Our logo will go in the middle of the arch, made of back-lit black, steel. Inspection of the stone wall in the reception. The mason has done a fantastic job. To the left will be a wood wall as a backdrop to our logotype in back-lit black steel.


LIVE ROOM
The Live Room has close to 8 meter high ceiling, separate vocal and amp booths, a grand piano, drums and various microphones. One wall is made of Mallorquín stones, as if a wall of an old house was excavated. There is be a mezzanine/balcony overlooking the room, with access from the second floor lounge.
On this balcony we have one of several hangout places throughout the building. The room will also function as a reverb, with speakers on the floor and microphones in the ceiling, so we can add this room sound to any sound as we mix.
Here is the structure of the vocal booth. Big enough to fit a small drum kit or a big bass amp, if needed. With a window into the main recording studio: Quincy Room.
Our live room before inner walls and acoustic treatment are built. The stains are from filling each block with concrete. This place is like a bomb shelter. The ceiling is about 8 meters high. We will put fake windows on the facade to make the building blend into the neighborhood. This señor is putting the last layer of plaster on the inner walls of the live room. No more grey walls!
Here he is above the side entrance, with the top of the vocal booth on the left and amp booth on the right.
We realized, due to the excessive height of the room that we had an unused area above the amp booth. Now we’re building a storage space for drums and various stuff there.
It’s so exciting to see the building come to life and every day we’re tweaking details and making adjustments. We won’t settle until it’s perfect! Conduits for cables for the DPA 2006a microphones, that will be hanging from the ceiling are being put into place. These will capture the sound of the room and will be perfect for drum ambience and… well, basically anything that needs a great room sound. Pipes will be hidden inside the wood beams. We’re now building the acoustic treatment of the highest wall in the live room. Irregular wood panels will diffuse frequencies for the best possible sound. The design is inspired by EastWest studios in LA.
The panels will have perforated wood fronts, painted in the wall color and reach all the way up to the ceiling. But it sounds amazing in here already. The balcony in the live room also get some acoustic treatment.
A great live room has character. But it needs to be controlled to be consistent. The last detail we build is a seven meter high acoustic structure next to the stone wall.
Each box will have fabric-covered insulation inside, and a thin wood cover. If you look down left you see the wood sheets we will cover the boxes with.
Every other box will have a solid cover and act like a drum, capturing certain frequencies. The other boxes will have holes in them, allowing bass frequencies to enter and get absorbed by the insulation.
Lastly, the whole construction will be painted in the wall color. Painter on the left mixes the warm off-white color for the live room acoustic panels that the painter on the right applies with his spray gun. Reception gets its wood wall and when the paint is dry in the live room, electric sockets and technical skirtings go in.

OPENING
Twenty-two months of dreaming, planning, waiting and building just paid off. This eclectic bunch of artists and producers have spent the last three days filling the studios with songs. Palma Music Studios are officially open. The studio is is now up and running, and we´ve just celebrated 2 years since this photo.
We couldn’t be happier with the amount of fantastic creators who have spent time here with us, making music in this building. You can follow us on Instagram or Facebook to see what we are up to.
Thank you for reading! /Fredrik