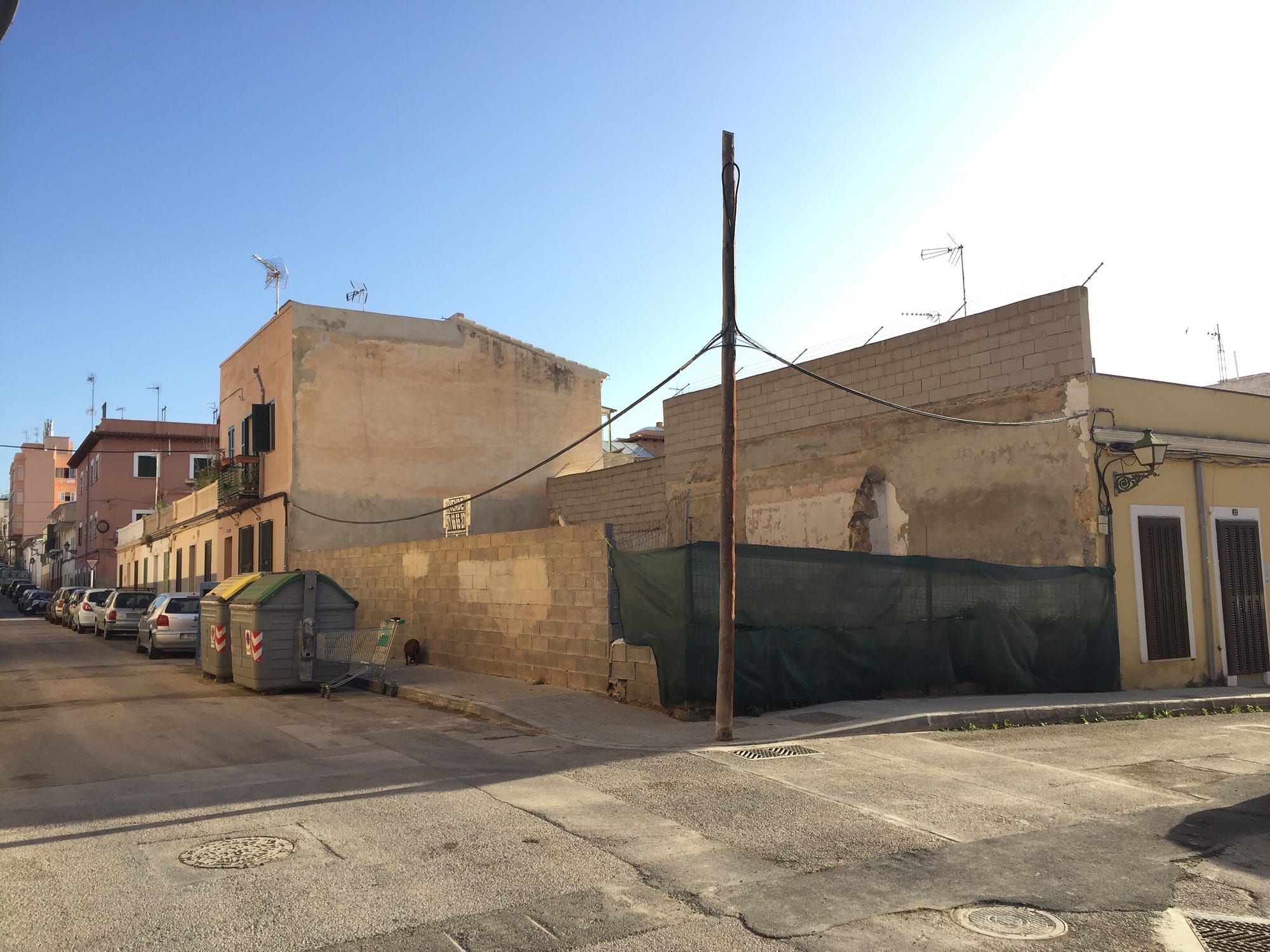Welcome to a blog about building a world-class studio complex on a Spanish island in the Mediterranean.
I kept notes during the process, and I thought it would be fun to share it with you. Enjoy!
/Fredrik Thomander
WHY BUILD A STUDIO?
That could be a valid question nowadays. People work in laptops and collaborate online. Big studios could be something from the past, but still… There is something that happens when musicians meet in places designed for music. Where everything is setup, so that the recording process is effortless. Where the acoustics are perfect, so that you never have to second guess what you are hearing. And where you can play loud without disturbing anyone.
WHY PALMA DE MALLORCA?
I my opinion, most big cities have enough studios already. In London, Los Angeles, Berlin and Stockholm there are great recording facilities. And when I moved to Mallorca in 2014, I had no plans to build a big studio.
Now, the artists I worked with at the time wanted to come to Mallorca instead of working where we usually did, but there was no studio here that fit my needs. At the same time, my studio co-founder/owner Johan Lundgren, who I just had become friends with, kept saying how it was strange that such a vibrant place as Palma didn’t have an awesome studio. And his studio in London was empty most of the time.
An idea started to take shape…
Then I drove past this empty plot of land in the middle of Palma a day in February 2015:

I sent this picture to Johan, almost as a joke, asking him if this could be our future world class studio… Then things went pretty fast.

THE LOCATION
We bought the plot and decided we wanted to create a city studio close to everything Palma has to offer, but still with privacy. Son Espanyolet was the perfect choice. The piece of land was basically an old ruin filled with garbage. But the location was perfect. Right next to Santa Catalina, where some of the islands best restaurants are. And just a few minutes walking distance from the ocean.

“We didn’t just want to build a studio, we wanted to build the best studio ever built”
PLANNING
We started drawing ideas for layout, calling friends who had built studios before and I thought of all studios I had worked out of before. We wanted to build a place where many people could work at once, still with privacy. Here are our first rough ideas, that later were changed completely…
DRAWINGS,
We soon met with local architects and the acoustic engineer Nick Whitaker from the UK.
After a few weeks, some first drawings were done:
THE DIGGING
We had a limited surface area and could not build more than two floors above ground. But the soil was good and there were no limits on how deep we could dig. So we started digging.

The dream team behind the construction
From left: technical architect Cristobal Ramis, chief architect Gabriel Rechach, acoustic designer Nick Whitaker, chief engineer Javier Bethencourt and interior designer Marga Comas. We just had a meeting going through all details to make sure we get everything perfect before raising the structure.
By the looks on their faces, we’re off to a good start!
BUILDING A TEAM
Before the digging started, there were of course numerous meetings, decisions about who to work with and applying for permits.
But we were lucky. We found Javier Bethencourt from the local building company Islabau. Local architect Gabriel Rechach from RM arquitectura and the interior designers Marga & Vero from Bornelo.
For the acoustic design part we contacted Nick Whitaker, who has done the acoustics for many famous studios around the world.








